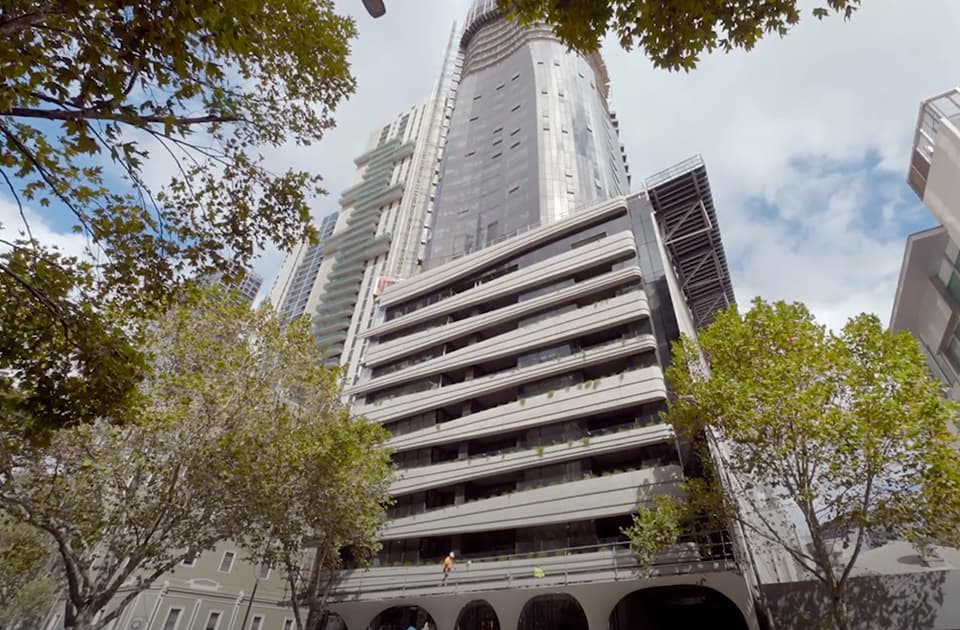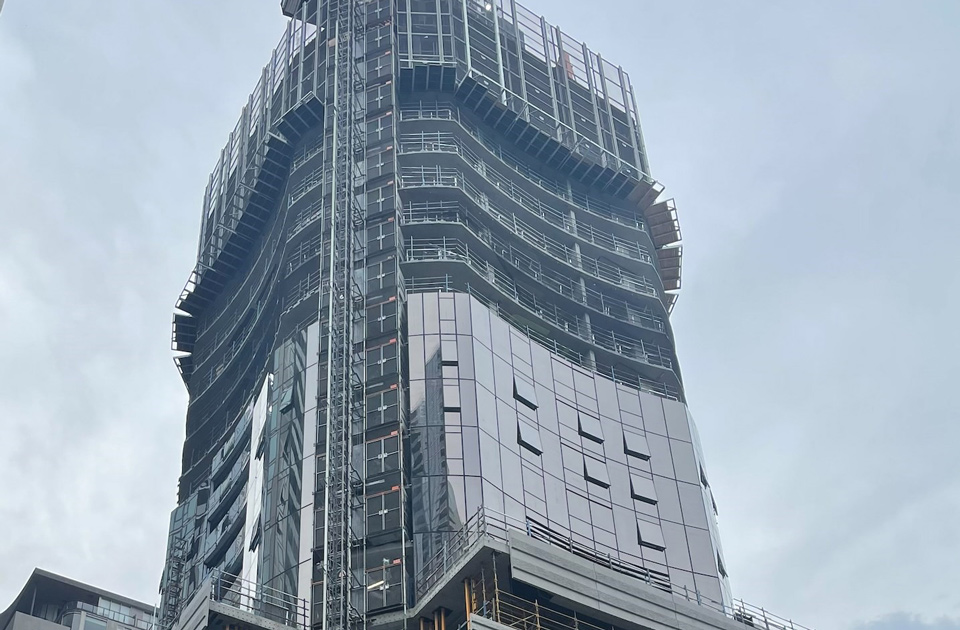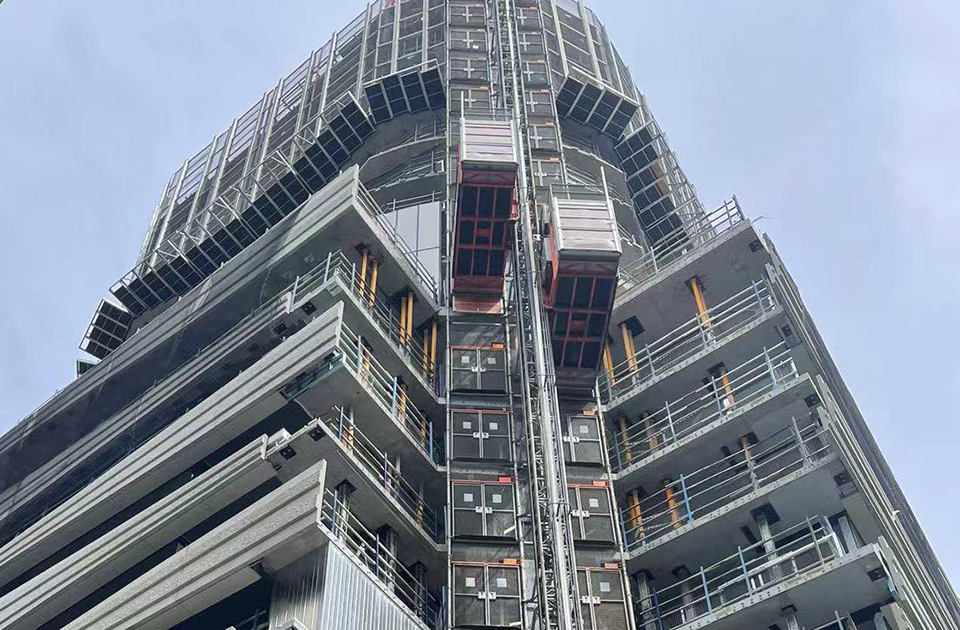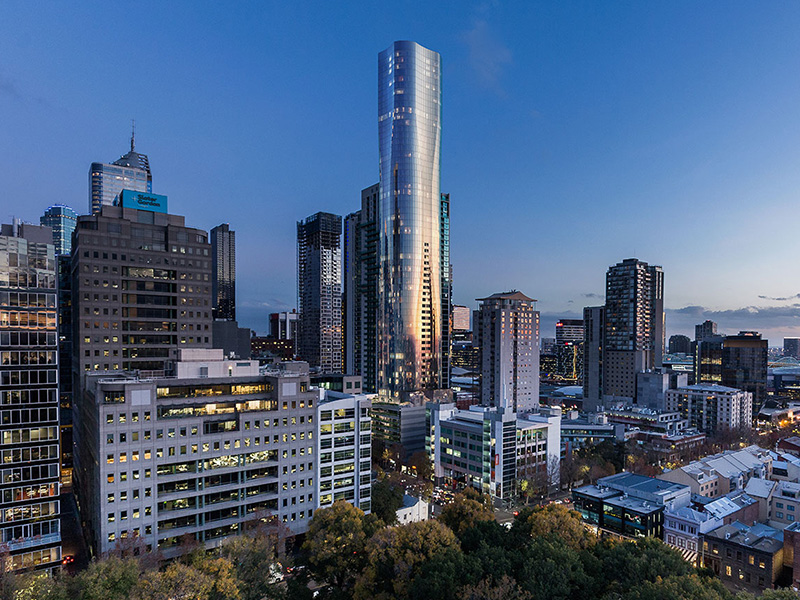
One of Melbourne's best-selling apartment projects is raising the bar when it comes to high-flying CBD living.
When completed, the high-rise building that will become Aspire will add a unique and enduring twist to Melbourne's skyline.
The landmark King Street building will overlook Flagstaff Gardens – Melbourne's oldest park – and architects, Elenberg Fraser, have drawn on the history of the area to influence the tower's curved design.
The distinctive façade of the slimline tower has been inspired by its historic location. It reflects the 19th century flagpole that once stood in Flagstaff Gardens, marking the entry to Melbourne for arriving ships.
Standing 60-storeys tall, it will be one of the last super high-rise residential towers in the CBD. Changed planning regulations will limit the height of future apartment developments, only increasing Aspire's appeal.
This is one of the last of its kind in the CBD – a high luxury tower with all the amenities of a five-star hotel,
says Tim Storey, Managing Director of Colliers International.
"The location and design offer 360-degree views across Docklands, Southbank, the CBD, Spring Street, the MCG, parks and the bay. It's also perfectly located for public transport with Southern Cross and Flagstaff stations on the doorstep."
Residents will savour everything the city has to offer – from restaurants, theatres and retail, to sport, museums, galleries and universities. But it's the calibre of amenities for residents that has seen Aspire become a fast-selling development, particularly for young professionals and well-educated overseas buyers.
There will be approximately three levels dedicated to amenities, which equates to a significant 4sqm of amenity for each of the 594 apartments.
These include a swimming pool, hot tub, sauna, outdoor hot tub, two gyms, private dining rooms, lounges, media room with cinema, and karaoke and games room. A Whiskey Lounge and Champagne Conservatory can also be booked by residents for private functions.
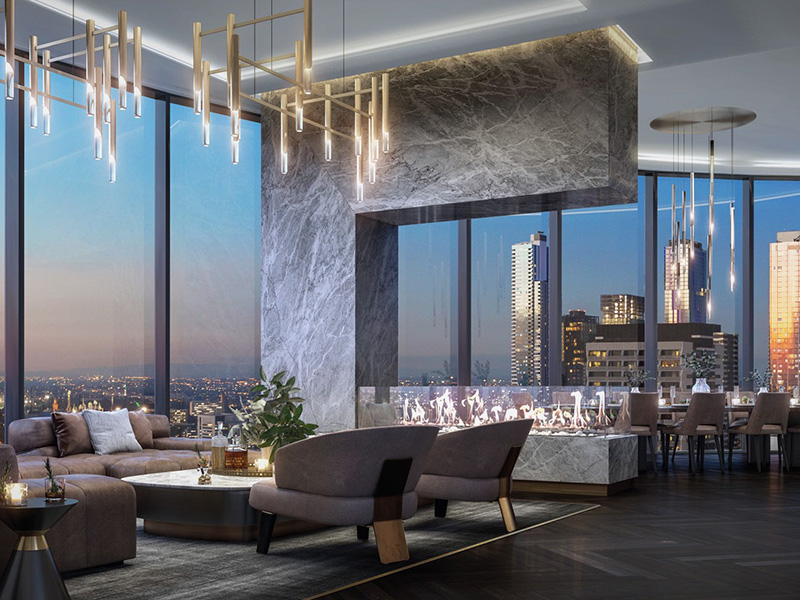
Aspire has a solid bank of expertise steering the development with Colliers International, ICD Property, Elenberg Fraser and Maxcap collaborating closely on the project.
ICD want a sustainable brand in the market and are very strong on making sure the apartments are designed well and to a high specification. They also wanted common areas for residents that are five-star hotel standard." says Tim
"Similarly, the apartments are being designed to look as good in ten years' time as when they were first built. They come with stone benchtops, timber floors, high-grade quality appliances, good size bathrooms and bedrooms, and storage. Each apartment has plenty of window frontage and natural light, too."
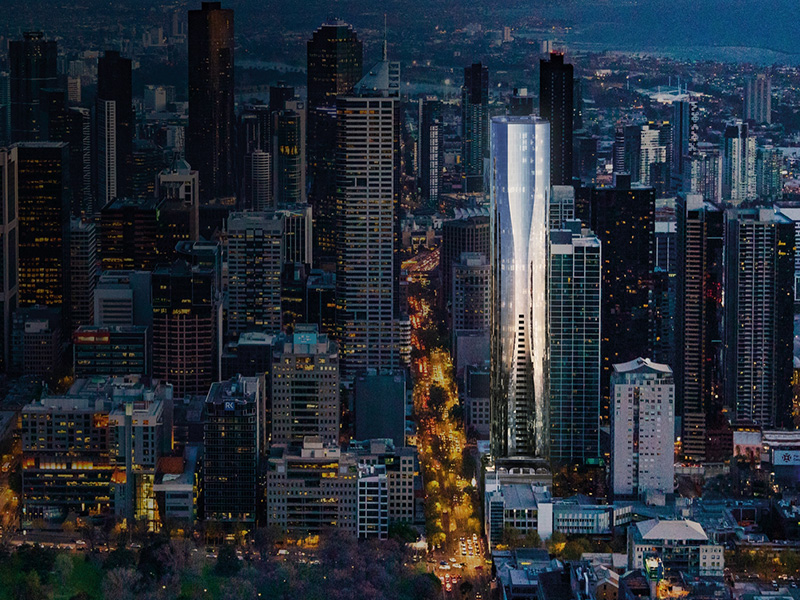
Apartments within Aspire have been created in three stages, rising to luxury residents on the top ten levels.
Tim says a high level of thought and planning has gone into delivering a premium product.
"The site was put together about a year ago when we identified this as a last remaining opportunity in the CBD. It has been a seamless and highly successful project,"" he says.
"We have certainly seen high demand for the type of living that Aspire offers – five-star luxury in the CBD, close to public transport, close to Chinatown and Victoria Market, offering stunning views and with a park at the doorstep. That's what new-age living in Melbourne CBD is all about."
Original article sourced from realestate.com.au


